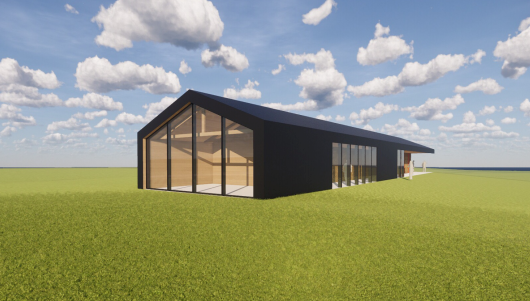Members of the public may soon have a chance to provide their own ideas on what a clubhouse at Fisher Field should look like.
Last week, a staff report released prior to the July 22 council meeting outlined a concept plan for a clubhouse at Fisher Field containing changerooms, office space, a referee changeroom, washrooms, and a public meeting area.
According to Dean Collver, media reports on the plan prompted a lot of correspondence from the public on the matter.
“It’s good to be able to … wake up some conversation,” said Collver during the July 22 meeting.
He said staff is looking at hosting an open-house style public session to get feedback on the clubhouse.
The town previously reached out to user groups including Collingwood United Soccer Club, Titans Rugby and Georgian Bay Ultimate Frisbee for input into a clubhouse and washroom facility.
Councillor Tina Comi, whose campaign platform included a promise to advocate for permanent, public washrooms at Fisher Field, expressed disappointment in the concept plan.
“I have concerns coming in from the public,” said Comi, adding her inbox was “flooded.”
“The word concern might be a polite placeholder.”
Comi commented there was one toilet for women, one for men, and one accessible washroom.
“And pretty exciting things for referees,” she said. “There’s a surprise from the public that what they’re seeing appears to be focused on office space and referee space, and less-so washrooms … adequate washrooms for the number of users at the facility.”
Collver said three public washrooms were not assigned to any gender, and reminded council the design was in a “fluid state,” while staff and the architect are considering other options for more toilets.
“When would council see a revised set of drawings that better addresses what we’re hearing from the public,” said Comi.
Collver said the timing would depend on the information staff receive in the additional open house. In his original report included in the July 22 council agenda package, he said staff were targeting a tender process beginning late summer or early fall, meaning the design would be finalized by then.
Collver said he hoped to still meet that deadline, but couldn’t commit without knowing what revisions would come out of public session.
“I want to make sure we’re doing it right, rather than quick,” said Collver.
Comi said she was “excited” there would be a public session, and she would let people know about it “so I can grocery shop in peace.”
Council first voted in favour of hiring an architect – Shane Lapiste Architecture – to begin designing a clubhouse facility in 2018.
In March of this year, the architect held a stakeholder engagement session. The town invited soccer, rugby, and ultimate frisbee groups to attend, but only the Collingwood United Soccer Club sent representatives, according to the staff report. The Georgian Bay Titans Rugby provided feedback later.
From that meeting, it was established the soccer club would like four lockable change rooms, washroom facilities for normal use, a referee change room, a first aid room, air-conditioned office space, concession space, and a small meeting space.
The staff report also references discussions around a multi-purpose room for extended use by the broader community.
The concept plan suggests a 3,400 square-foot building with four changerooms, a referee changeroom and bathroom, office space, three public washrooms, and a community meeting space.
In discussions with the soccer club, Collver said it was understood that on a busy tournament weekend, additional portable toilets would be required.
The total cost estimated for the current concept is about $911,000, with the Collingwood United Soccer Club committing to contribute between $60,000 and $100,000 toward the project.
You can read the staff report here. There is no date set yet for the public session.

