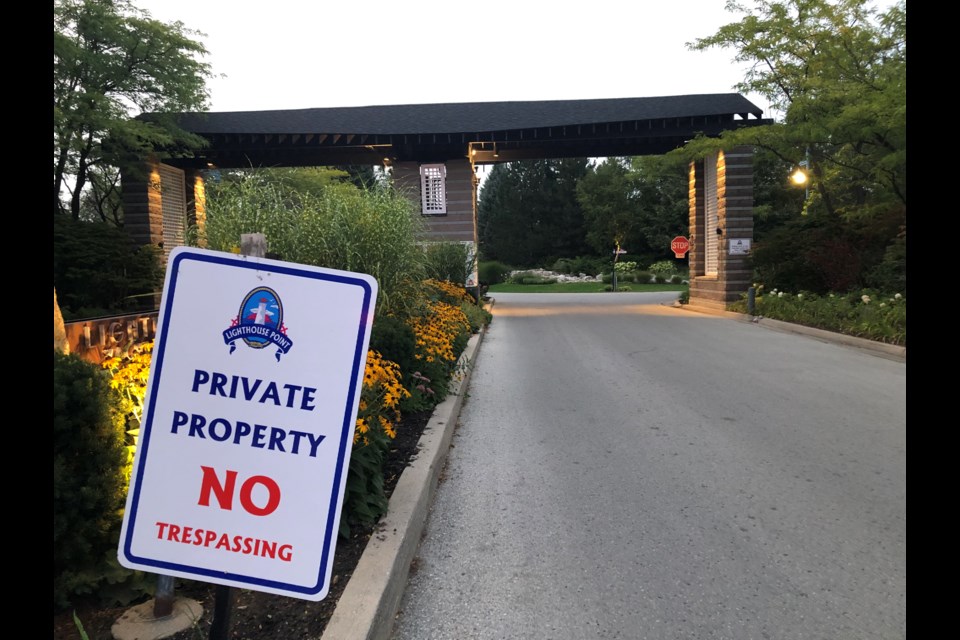A new development proposal has brought up old issues pertaining to the gating of condominium communities in Collingwood.
During a public meeting on Monday night (Jan. 31), about 15 residents of the Lighthouse Point and Wyldewood communities and adjacent property owners spoke on their concerns about a proposal to subdivide land at 11403, 11453 and 11642 Highway 26 to allow future development.
The public meeting was called to accept comments on the development, known as the Residences of Silver Creek and owned by Skyline Developments, which is currently seeking approval to divide their land into five vacant condominium units.
Lighthouse Point and Wyldewood communities are across the street and adjacent to the subject lands.
Cameron Mitchell, property manager at Lighthouse Point Yacht and Tennis Club, expressed numerous concerns in regards to the planning of the community, such as the need for increased speed and traffic enforcement.
“The proposed pedestrian-friendly features will make traffic trespassing onto Lighthouse Point very likely,” said Mitchell. “How will the development prevent owners from venturing across the highway and through Lighthouse Point to use the waterfront and other amenities?”
“We are increasing the risk of an accident, crime and vandalism by those who trespass onto private property,” he said.
Mitchell, along with other deputants, referenced the town’s bylaw regarding gates in communities.
Currently, the Town of Collingwood bylaws have a ban on gates for entrances to condominium communities. When last discussed at council in Sept. 2020, reasons provided by town staff for the ban included emergency services access.
SEE MORE: Gate debate: condo owners condemn and condone gated communities
“Will town council revisit this issue and, at a minimum, provide at least the option for communities to consider the installation of these access control measures?” asked Mitchell.
According to the proposal to subdivide the land, Skyline intends to divide the entire property into five units.
Unit 5 would be sold for the proposed future development of townhouses. Unit 1 would be retained for the proposed future development of three apartment buildings. Unit 2 would contain a proposed future amenity building that would serve all residents of the condominium plan. Units 3 and 4 would contain proposed future signage for the full condominium plan.
Lorraine Roberts, a representative from Skyline Developments, provided more information regarding target demographics and environmentally protected lands.
“Our target market is, typically, of the 55 and older category and that's mostly because they tend to stay longer in the rental apartments and they take care of the property,” said Roberts.
“There's a portion of environmental protected lands in the...southwest corner. Those lands will be dedicated to the town. We will also be continuing the Cranberry Marsh Trail,” she said.
An official site plan application has not yet been filed through the town, as Skyline first needs approval to divide the property before it can proceed with final development plans.
However, the inclusion of a diagram showing preliminary building plans for the development brought questions about those site plans as well.
Colin Inglis, chair of the Lighthouse Point Shared Facilities Committee, raised concerns about a bus stop at Lighthouse Point, which he said would also bring residents of the new community into their neighbourhood.
“Given the position of other stops in the vicinity it is clear that the Lighthouse Point stop was intended to serve Lighthouse Point only,” said Inglis. “Additional development in the immediate area becomes a game-changer; a fact that does not appear to have been recognized in the planning process.”
Inglis suggested the stop be moved from Lighthouse Point to adjacent to the water reservoir building and that a shelter be constructed.
Moving forward, Director of Planning, Building and Economic Development Summer Valentine said a staff report will be written on the project, including responses to the public comments received on Monday, which will be considered at a future meeting of council after the interim control bylaw is lifted and land-use planning study is implemented.
