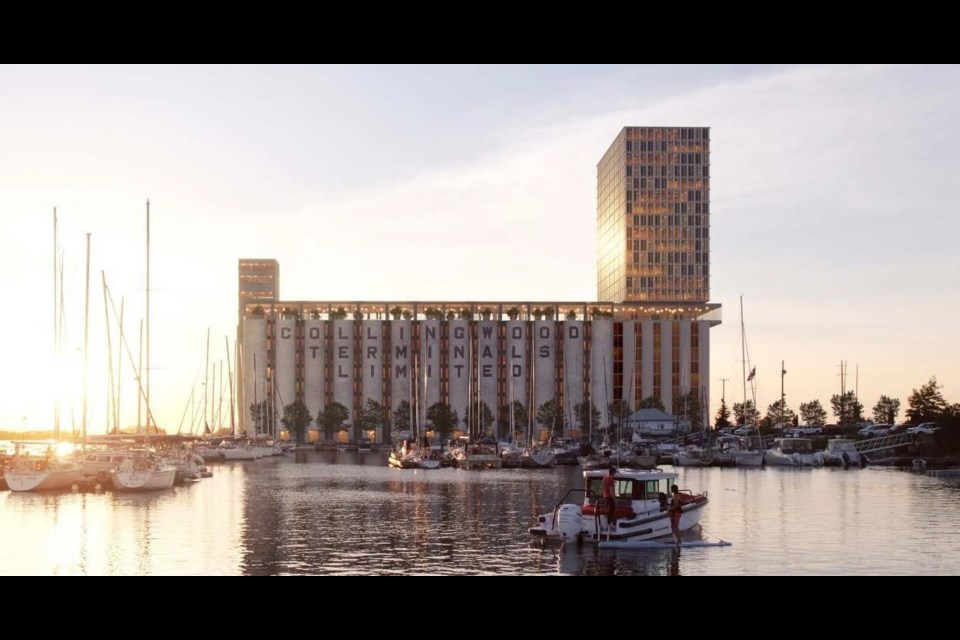President of Streetcar Developments Inc. Les Mallins remembers well the first time he was allowed inside the Collingwood Terminals building to explore the historic landmark.
“When you get into the belly of the beast and I realized, holy sh*t. This thing is huge,” Mallins told CollingwoodToday. “It was exciting. It was a gut-check moment.”
After more than a year of anticipation, Mallins gave his first public presentation about Streetcar and Dream Unlimited Corporation’s vision for the Collingwood Grain Terminals during council’s regular meeting on March 27, which includes a hotel, residential condominiums, restaurants, event spaces and major changes to Millennium Park and the spit and is expected to come in with an estimated price tag of more than $200 million.
“We are so grateful for the opportunity to participate in this exciting project,” Mallins said during his presentation. “We look forward to working with the community to bring this important landmark back to life.”
The plans presented on Monday include building a 10-floor hotel out of the grain silos portion of the building. The spaces between the silos will be replaced with windows.
The ground-floor plans include a restaurant and cafés, an activity rental shop, and cultural and community spaces.
Typical hotel floors (planned to fill floors two to nine), will include single silo rooms (450 square-feet) and double silo rooms (900 square-feet).
The tenth and top floor will be built as one large space on top of the existing terminals structure to be called “The Bin Floor,” housing a bar and restaurant, outdoor terraces, event spaces, a fitness facility and a wellness centre.
On the east side of the building connected to the Terminals will be a 24-storey residential condominium tower. Eight of those storeys will be built above the existing structure on the east side.
Also included in the plans is the redevelopment of the spit, Millennium Park and the area surrounding the Terminals to create more public recreation options which include trails rock climbing, ziplining and roof walk options.
The developer also intends to redesign the north portion of park adjacent to the Terminals to build a swimming pier and space for non-motorized water activities for the summer months, and a skating rink and warming stations in the winter months.
According to the town’s executive director of customer and corporate services, Amanda Pegg, the town is estimating it will take until mid-2025 before planning approvals are finalized for the project and construction can begin. Construction is estimated to take between 30 and 36 months, bringing an estimated date of completion to 2028.
The town has not yet signed a memorandum of understanding (MOU) with Streetcar Developments Inc. and Dream Unlimited Corp., which will also outline who will be responsible to pay for what, and will iron out further details of the proposal.
However, on Monday, Mallins said they are “very close.”
“We anticipate bringing the final MOU back to council for their review and approval within the next couple of weeks,” said Pegg, adding that some of the terms of that document will be made available to the public, especially when it comes to the costs the town will bear as part of the agreement.
“It will require council endorsement before we can get into the financial details,” she said.
The town is planning for further public consultation on the plans, which they said on Monday they expect to commence this summer.
To view the entire presentation including more images of the plans, click here.
