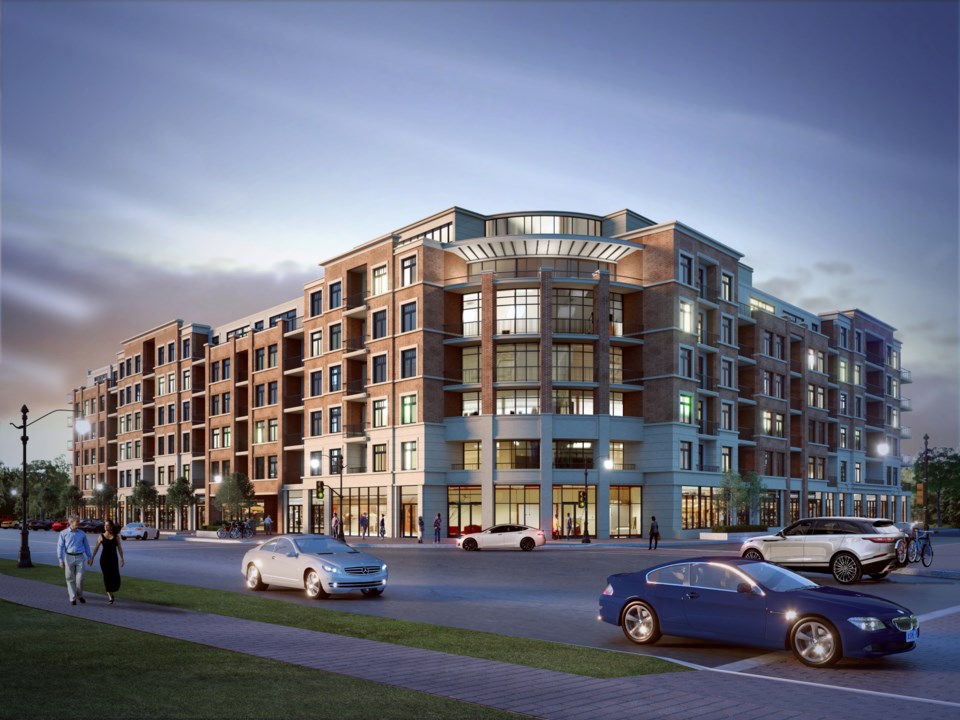The documents are in, and Monaco is nearly ready to put shovels in the ground.
Greg Miller, chief building official with the town’s building services department, confirmed Tuesday afternoon that Monaco’s developers had submitted the outstanding paperwork required for the town to grant a building permit by the Aug. 6 deadline.
“They’re just co-ordinating with the engineering services department on a few public barriers before they start construction,” said Miller. “We’re ready to issue a conditional building permit once the remainder of the fees and charges are paid.”
Miller said he’s under the impression the fees will be paid by the end of this week.
At a council meeting on July 22, the town’s planning director, Adam Farr, said town staff required proof of an easement agreement between Monaco’s developers and the adjacent property owners to allow for the planned access to the building off Hume Street.
Farr also said the town’s treasurer required a different format for proof of insurance than the one submitted.
The town is now in receipt of those two documents.
Additionally, staff suggested council require a certified cheque for $10,000 to cover the extra costs associated with additional legal review, and inspection of the project design. Council supported all of staff’s conditions with a vote.
The building on Hume and Hurontario at the site of the former Admiral school is being proposed by Monaco Development GP Partners Ltd. The site plan application is for a six storey building, with a partial seventh storey for amenity space, which includes 127 residential dwelling units on floors two through six, and 11,517 square feet of commercial space occupying the entire first floor.
The application includes underground parking for 177 vehicles and an additional 83 parking spaces at grade.
At the development and operations meeting earlier this month, the developer stated they would like to begin construction by August and expect it to take 1.5 to two years to complete.
- with files from Erika Engel

