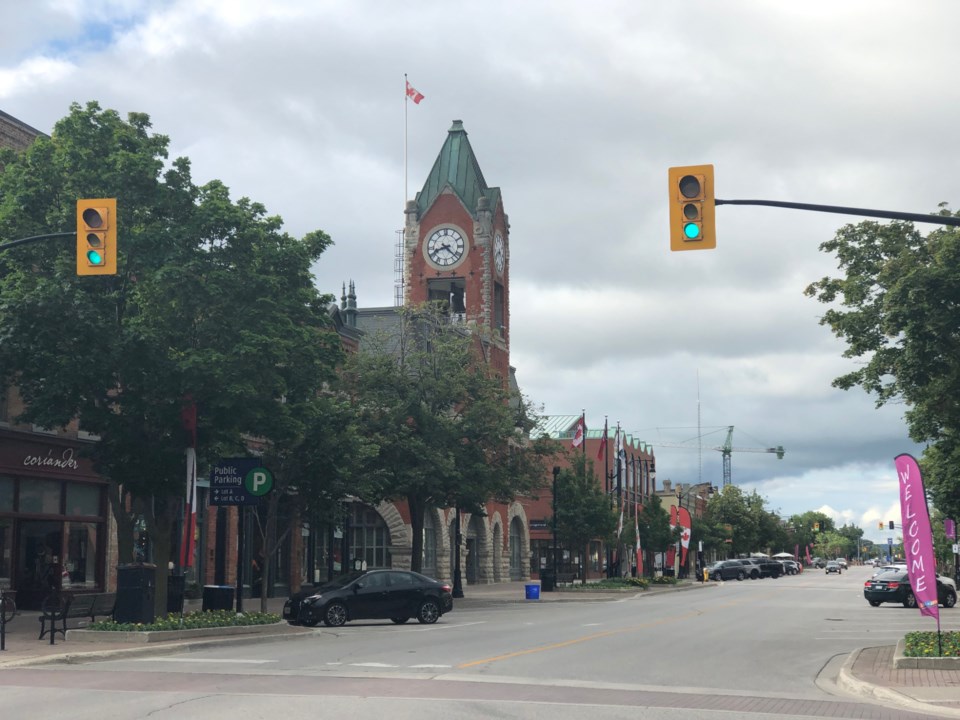While the deadline to provide feedback on the second draft of the Town of Collingwood’s Official Plan update has passed, many residents and local groups are not happy with a proposal to allow six-storey or taller developments in Collingwood’s downtown core.
In addition to multiple letters sent to CollingwoodToday regarding the new rules, late last week, the Architectural Conservancy of Ontario’s (ACO) Collingwood branch put out a media release outlining their staunch opposition to the plan for the downtown, which makes up part of Collingwood’s Heritage District.
“Collingwood’s downtown has one of Ontario's largest and finest heritage conservation districts,” notes the release. “Our district is Collingwood’s premier tourist attraction as well as the inspiration and draw for countless new residents. It is a gem that requires the highest level of protection.”
Margaret Mooy, president of the local branch and a member of Collingwood’s heritage committee, noted that the current plan has served the town well, a point she also made at a recent public meeting.
Under the last Official Plan update that was last updated in 2019, the downtown core designation did not specify building height allowances for that specific area, however, the overall plan notes that the height of any building anywhere in Collingwood should not exceed six storeys.
Exceptions to the rule can be made by council after a public meeting process and application from a developer.
“To now change the height limits in the district to six storeys or more will destroy the character of our historic downtown. We urge residents to make their voices heard before these changes to the Official Plan take effect,” wrote Mooy.
The town's official plan (about 200 pages in its current draft form) guides land-use decisions in Collingwood and an update is completed every five to 10 years. The plan is the guide for the town’s 20-year growth and directs where, when and how growth should occur.
The first draft was presented to councillors in July 2022 and was the culmination of work first started in 2019. The second draft was presented to councillors on July 31.
Under the second draft, Collingwood’s downtown core designation is defined as running along Hurontario Street from the waterfront to Fifth Street, and is noted as Collingwood’s historic centre.
The Monaco condo and commercial building located on the corner of Hume and Hurontario Streets is six storeys tall, with a partial seventh storey, and is located within the heritage district.
“The downtown core is expected to function as an attractive regional destination for residents, tourists and the travelling public and will provide opportunities for the arts and culture community, and for housing options in mid-rise and high-rise forms in mixed-use buildings,” notes the plan.
“This plan will ensure that retail facilities are planned to continue as a major commercial use in the downtown core,” it reads.
According to the plan, development within the downtown core would be primarily in mid-rise buildings. Mid-rise buildings are defined in the plan as having a minimum height of three storeys, and a maximum height of eight stories or 27 metres, whichever is less.
However, it notes that the maximum building height permitted in the downtown should be six storeys, or 20 metres, whichever is less.
The plan also notes that, where appropriate, historic streetscape patterns such as block lengths, building heights, setbacks, and separations will be maintained and regulated.
“The intensifying residential community will provide an expanded market for commercial and cultural uses in downtown Collingwood,” reads the plan.
More specifically, the primary building facades facing Hurontario Street, First Street, and Simcoe Street west of Ste. Marie Street must fit in with the heights of abutting properties, which historically are two or three storeys.
“Taller buildings may be considered for approval by the town at strategic locations, including intersection sites along Hurontario Street, key entry points to the downtown core designation, and lands currently used as large surface parking lots,” reads the plan.
Permitted uses within the downtown core through the plan include retail/service commercial uses, restaurants, farmer’s markets, artisan studios/maker spaces, hotels, convention/conference facilities, private clubs, office uses, cultural/entertainment and recreational uses, public service facilities, major institutional uses, small-scale places of worship, day-care facilities and residential apartments only in mid or high-rise buildings.
Not permitted within the downtown core will be uses such as drive-thru commercial/restaurants, new low-rise residential buildings, adult entertainment establishments, and auto-oriented land uses such as gas stations or car washes.
The plan provides reasoning for allowing this type of development within the downtown, specifically to allow intensification. The plan is aimed to help develop the downtown into more of a mixed-use community, where residents of mid to high-rise buildings will have access to nearby jobs and services.
The public commenting phase on draft two of the Official Plan closed Oct. 31. The consultant and the town will be working through all the feedback received, with plans to present the final draft of the Official Plan to councillors for their approval before the end of 2023. After that, the Official Plan will need to gain approval from the County of Simcoe before going into effect.
For more information on the Official Plan update, click here.
