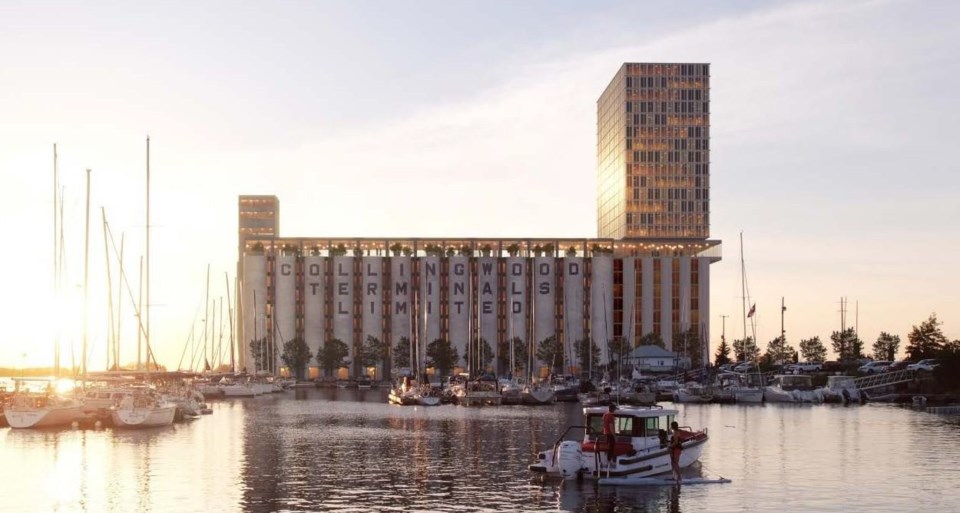Two locations have made the shortlist for the proposed art and culture centre in Collingwood, but more work will have to be done and the public consulted before the town can narrow the list down to one.
During this week’s corporate and community services standing committee meeting on April 3, councillors will be getting a look at the second phase of the Collingwood arts centre feasibility study, completed by consultants Nordicity Group Ltd. and Giaimo Architects.
“Although a large arts centre is dearly wanted by a passionate and supportive community, it is a major investment by the community and the Town of Collingwood,” noted Nordicity in their study. “The evidence is that there is a sizable risk that the population of Collingwood, even fast growing as it is, will not fill a big theatre.”
In the first phase of the feasibility study and public consultation, Nordicity said there could be two options for an arts centre, pending further research. The first option is a centre between 400 and 600 seats and about 38,000 to 45,000 square feet of space. The second option was an 800-seat venue between 75,000 and 84,000 square feet.
“Based on the analysis there is unlikely to be enough disposable income and enough ticket buyers from Collingwood and the region alone to support this size of a centre,” notes the study.
The 79-page report concludes a 400-seat small-to-medium-sized performance facility would work best for Collingwood, and should either be built at 48 Ste. Marie Street, or as part of the Collingwood Terminals redevelopment.
Both location options could house the 45,000-square-foot development, and both options are estimated to carry construction costs between $25 million and $34 million.
The key difference between the sites is, if built within the Terminals redevelopment, it would be integrated into the existing plans. If the Ste. Marie location were chosen, it would be a standalone three-storey building built on the 35,000 square-foot parking lot adjacent to the existing arts district.
Karen Cubitt, the town’s manager of culture and events, notes in her staff report that further consultations need to occur between Streetcar Development Inc. and Dream Unlimited (co-developers for the Collingwood Terminals revitalization), the town, stakeholders and the public to determine which of the two sites would be the preferred option.
“The results of this work will allow staff to return to council with a single site recommendation,” notes Cubitt in her report.
The full Nordicity report delves into further details on the reasoning behind their recommendations.
According to their research, facilities with greater than 700 seated capacity performance spaces were located in cities that had a minimum population size of 130,000 people.
“Overall sentiment indicated a preference towards having a smaller, 400-seat main performance facility,” they wrote in their report. “Even with one-third of ticket purchasers coming from out of town, there doesn’t seem to be enough disposable income available in or near Collingwood for a (large) arts centre.”
The consultant recommends a variety of public spaces should be integrated into any future centre, including a front-of-house area, two theatre spaces (one smaller with flexible seating, one larger with fixed seating), theatre support spaces, a lobby adjacent to a cafe or restaurant, studios/classrooms, office, catering and retail spaces.
“Due to the multi-faceted composition of Collingwood’s arts and culture sector, there is a need for additional creation, education, and rehearsal spaces to be created alongside performance spaces in any size of new arts facility,” notes the report.
Since February of 2021, the town's parks, recreation and culture department has been working with Nordicity in partnership with Giaimo Architects to conduct an arts centre feasibility study for the Town of Collingwood.
Nordicity completed the original feasibility study (Phase 1) for the potential arts centre and brought the results of that study to council in October 2021. The study presented a "high-level" picture of what an arts centre in town could look like, with an estimated price range between $16 million and $49 million depending on seating capacity and size.
The third phase of the project will be the design-build stage, including designing the facility and fundraising.
During Monday’s meeting, the committee will be deciding whether to recommend approving a $15,000 spend to extend the Nordicity contract to facilitate further site discussions and public consultation in regards to the two proposed locations.
To read the full phase two study to be considered by councillors on Monday, click here.
The corporate and community services standing committee meeting will take place on Monday, April 3 at 2 p.m. Any members of the public may attend in person in council chambers at Collingwood town hall, or virtually by Zoom webinar. The meeting will also be livestreamed on the town’s YouTube channel here.
