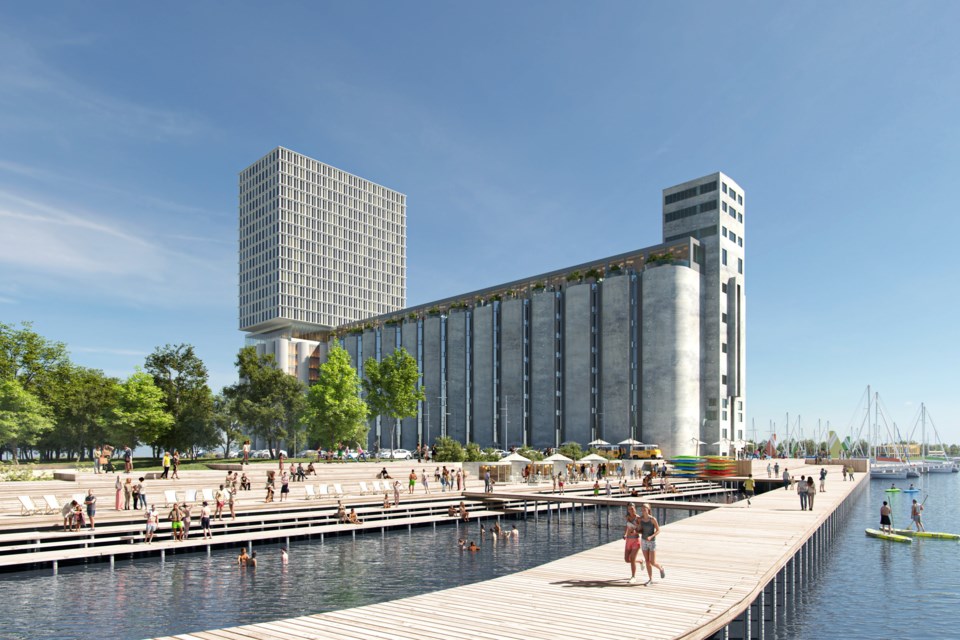Collingwood residents got another look at the plans for Millennium Park and other public spaces along the spit that are part of the Terminals Point project.
Though the more prominent part of the Terminals redevelopment is the building, which will become a hotel, rooftop restaurant and 24-storey condo tower, the proposal also includes a makeover for the public lands.
During a public meeting in the evening on Nov. 27, Colin Berman, an associate partner at dtah landscape architects presented the vision for the public spaces around the future hotel and residential development.
The entire plan hinges on a new Heritage Drive with water, wastewater and electrical utilities buried underneath it.
“Heritage Drive lays the groundwork for everything else to move forward,” said Berman, noting no development can happen without the road being rebuilt and realigned in places and the services extending to the Terminals building.
The Toronto-based dtah is the lead landscape architect for public space plans with Baird and Associates designing the Marina spaces and Tatham Engineering making plans for Heritage Drive.
Berman said the public space was designed based on the vision cast in the town’s 2016 Waterfront Master Plan and comes with a price tag of about $34 million.

Streetcar and Dream – the developer team building the condo tower and converting the concrete silos into hotel rooms and a rooftop restaurant – has agreed to pay about 28 per cent (around $9M) of t he public parkland cost.
Development charges would cover another quarter of the project, leaving the town on the hook for half the cost – $17 million – of the new park space.
Berman explained the public space plans include a new promenade and lookout in the harbour area, a mullti-use trail along Heritage Drive, a new and landscaped parking lot at the harbour, and another pier/lookout structure on the east side of Heritage Drive across from the existing Terminals building.
Further down the road, Millennium Park will be redesigned with a pier/lookout at the northern edge of the park, a barricaded swimming area with “gentler” access than the existing metal ladders, an open “flexible use” field, a promenade along the water, a “mini forest” between the Terminals building parking lot and the park, and a promenade along the edge of the water.
The design work includes consultation with local Indigenous communities to incorporate features they suggest reflect the history of the land, and a mind to carbon sequestration that will eventually overtake the carbon footprint of building the project.
Millennium Park is technically a landfill. Waste pulled from the harbour following the closure of the Collingwood Shipyards is contained and capped underground at the park.

Because of this, the Terminals Point project cannot include any digging. Building aspects of the project like the underground parking will mean going up instead of down.
The new park, according to current plans, would slope down from the underground parking to the water edge.
The town is still collecting feedback on the public lands portion of the project through an online survey that is live until Dec. 11.
Berman said there will be another public meeting on the landscape plans in the spring of 2025, when the design will be shared with the community and feedback sought.
There will be a separate public meeting for the buildings in the Terminals Point plan, as one is required for the planning process. According to the town, that meeting will take place in the first or second quarter of 2025.
More information and current surveys are available online through the town’s Engage Collingwood website here.
You can view Berman’s recorded presentation on YouTube here, and find the current online survey here. Copies are also available from town hall.

Background
The Terminals Point plans were first presented to the public in March 2023 by the developers – Streetcar Developments Inc. and Dream Unlimited Corporation – who won the town’s request for proposals through a competitive process.
Their plans include building a 10-floor hotel out of the grain silos portion of the building. The spaces between the silos will be replaced with windows. The ground-floor plans include a restaurant and cafés, an activity rental shop, and cultural and community spaces.
Typical hotel floors (planned to fill floors two to nine), will include single silo rooms (450 square feet) and double silo rooms (900 square feet).
The 10th and top floor will be built as one large space on top of the existing terminals structure to be called “The Bin Floor,” housing a bar and restaurant, outdoor terraces, event spaces, a fitness facility and a wellness centre.
On the east side of the building connected to the Terminals will be a 24-storey (from ground to top) residential condominium tower.
The plan also includes a rebuilt Heritage Drive with services to the spit, a new marina with a services building that includes office space, a marina store, washrooms, shower facilities and indoor training space.
The current plan includes preserving the shipyards artifacts currently on display along Heritage Drive and continuing to display them in public areas.



