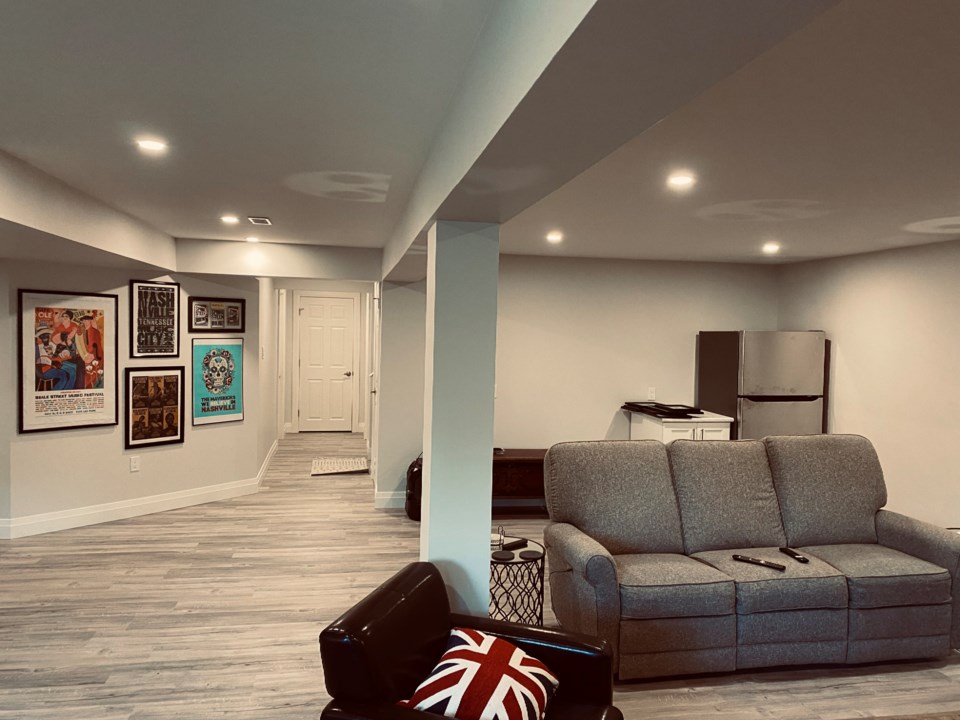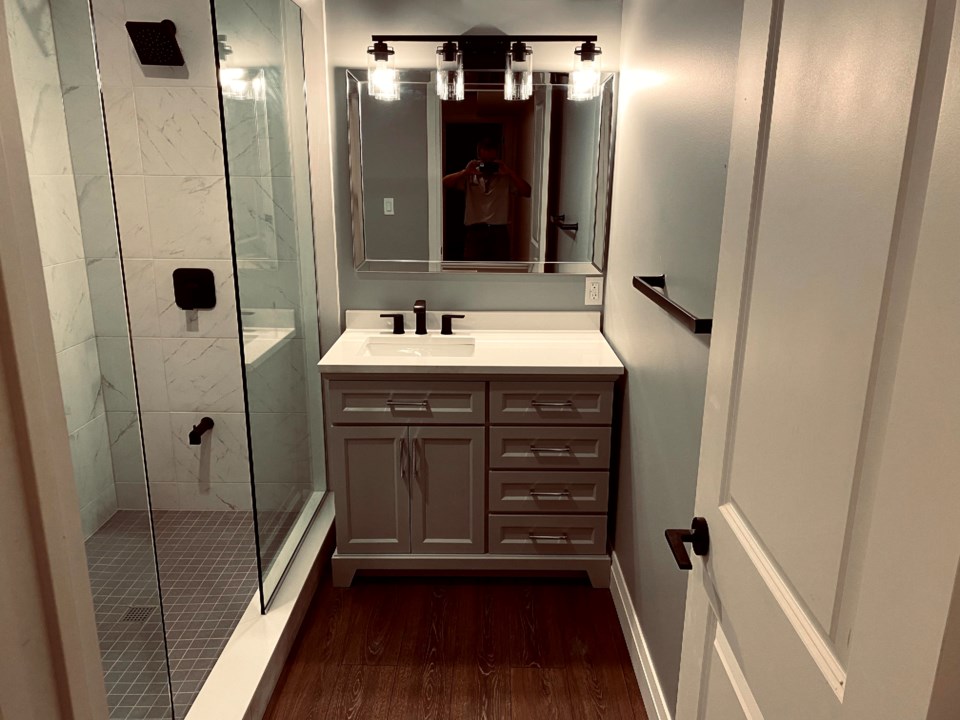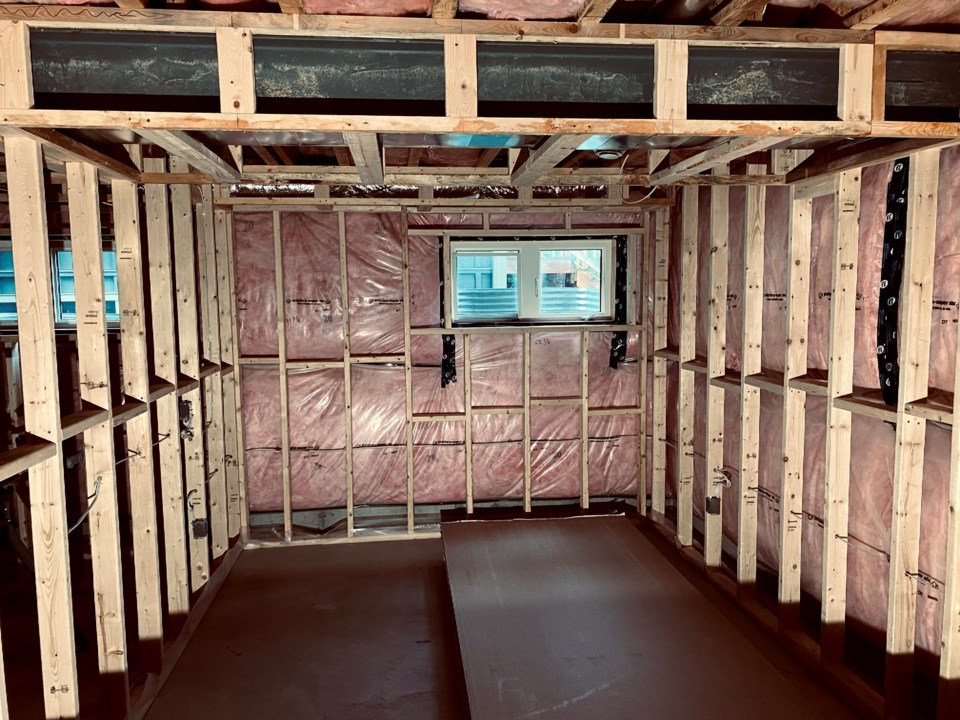As homeowners in 21st century Ontario we tend to take it for granted that houses come with basements. The fact is, it wasn’t until the mass development of mid-sized suburban homes in the 1950s that basements were commonly built with functional purpose in new single family residences.
Before that architectural transition, basements were often considered little more than utility space, a place for storage and major HVAC components, water heaters, breaker panels, sump pumps and the occasional fruit cellar.
With the soaring price of houses in major urban markets across the province, potential buyers are taking a good hard look at how to maximize all spaces in the home.
For basements, that usually means one of two things.
“Given the demand in the market, many buyers hope to make an income out of the basement by building an accessory apartment,” said George Constantinescu, owner of Ametrine Corporation, a design and renovation company servicing the Collingwood and Blue Mountain area. “The other option is people want to turn their basement into an entertainment space for family and friends.”

Regardless of which direction a homeowner is leaning, the ultimate benefit of undertaking such renovations is obvious.
“The whole idea is to increase the value of the home you are in,” said George. “Whether you are making an accessory apartment or an entertainment space, at the end of the day the value of your home is going to go up.”
Working with a professional design and renovation company on either a new apartment or recreational space in the basement has its advantages, especially considering the pre-construction administration that needs to be completed prior to the start of any building project.
The process begins with the creation of proper architectural drawings crafted by a fully certified architect and approved by an engineer. Having someone with expertise to help and guide you throughout the process will save you time and money in the long run, but more importantly will ensure that you, your family and your tenants are safe.

Ultimately, the town or city in which you live could require up to 35 approved and stamped drawings before a legal building permit can be issued. Failure to provide such official documents prior to building can be a costly mistake; city officials can not only issue fines but also order you to remove any work previously completed before an official permit is issued.
Getting proper permits for the construction of an accessory apartment is much more complicated than those required to build a recreational space. George said compliance with all building codes governing residential dwellings is critical to having the project approved. That may mean that people have to set realistic expectations when it comes to what they can build in the limited space offered in their basement.

“When building a legal apartment there are certain space requirements for the area of the bedroom, the area of the living room, the area of the kitchen, and the area of the bathroom. You have to ensure it’s built at least to proper code. If someone wants to put a full two bedroom apartment in a basement with only several hundred square feet, the town will say no. The architect will also tell you immediately that he or she doesn’t want to do the drawings that will cost you money because the town won’t approve. It’s a very strict process.”
Whether he’s being contracted to build a rec room or create a fully functional accessory apartment, George says that Ametrine Corporation can work collaboratively with home owners who may want to do some of the work themselves to reduce costs. However, for those people who aren’t the DIY types, there is always the simple option.
“We can get the permits, the architects, the trades people. The client doesn’t have to lift a finger.”
For more information, visit Ametrine Corporation online here.
