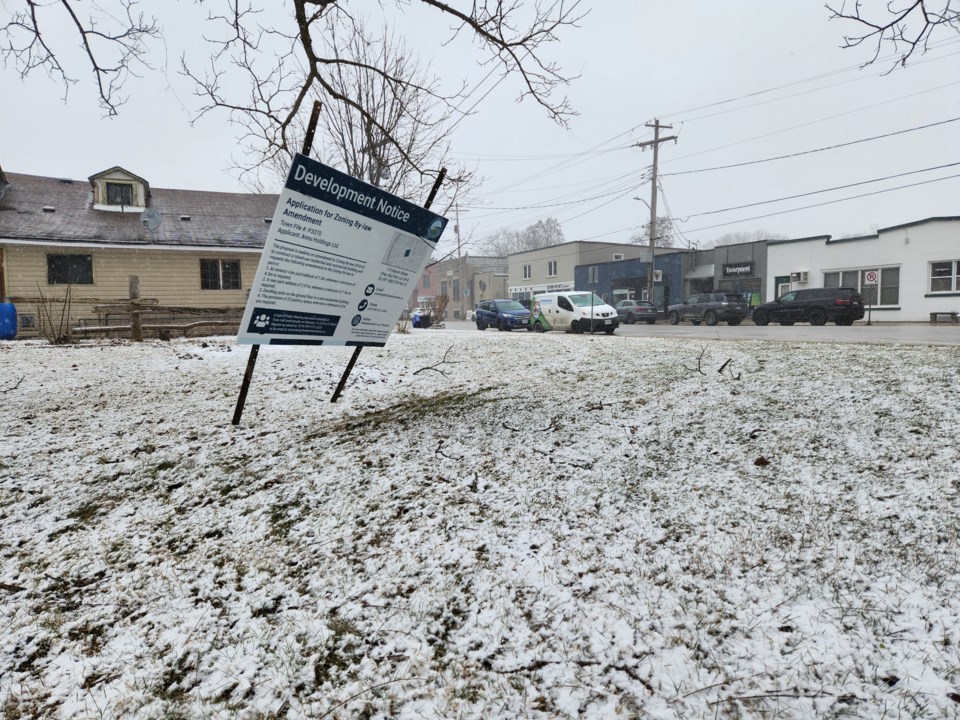A proposal to build a ten-unit apartment building that includes two affordable rentals in downtown Clarksburg drew the ire of local residents at a rezoning public meeting.
Members of the public took turns criticizing the proposal at a public meeting held by The Blue Mountains council on Feb. 13.
The proposal is for a new three-storey building constructed on the corner of Marsh and Clark streets. The building would include 10 residential units and two commercial units. Six of the residential units would be one-bedroom apartments and four would be two-bedroom units. Two of the units would be reserved as affordable housing with rental prices in the range of $1,000 - 1,200 per month.
The owner of the property – Andrew von Teichman – is seeking a rezoning to allow several exceptions on the property for the development to proceed. The rezoning, if approved, would allow reduced side and rear yard setbacks, would allow two residential units to be located on the ground floor of the building and would allow 22 parking spaces instead of the 24 required.
The development proposal, should it be permitted, has already been approved for $76,990.60 in funding through the town’s community improvement plan grant program to assist with the development of the two affordable units.
Council received two written comments that included concerns about the height of the building (since the proposal is within allowable limits, the rezoning is not seeking any height-related exemptions), the proposed architecture, traffic, parking and pedestrian safety.
More opposition came to council in person during the meeting.
“It absolutely has no place in downtown Clarskburg. It does not fit the decor of Clarksburg,” said long-time resident and business owner James Hindle. “Why build it in Clarksburg? The entire situation does not make sense for Clarksburg.”
Another local resident, Al Lockhart, said the proposal would create more parking issues.
“I really see this development adding to the parking situation we’ve had for decades,” he said.
Krystin Rennie of Georgian Planning Solutions, presented the proposal on behalf of the applicant. She explained that two residential units on the ground floor are being proposed initially because demand for commercial space in Clarksburg is not high right now. She said in the future those units would be converted to commercial space if demand grows. She also said the proposal includes 15 residential parking spaces, five for the commercial part of the building and two visitor spaces.
“I think there is more than enough parking on-site to support the 10 units,” said Rennie.
Town planner Carter Triana explained that council must make a decision on the rezoning application by April 15. He said the rezoning is the first step of the process and the next step is the formal site plan application process. Authority to make a decision on the site plan for the proposal, should the rezoning be approved, has been delegated to town staff by the provincial government.
Council did not make any decisions on the rezoning at the public meeting. A staff report and recommendation will come forward to a future council meeting for a final decision.
