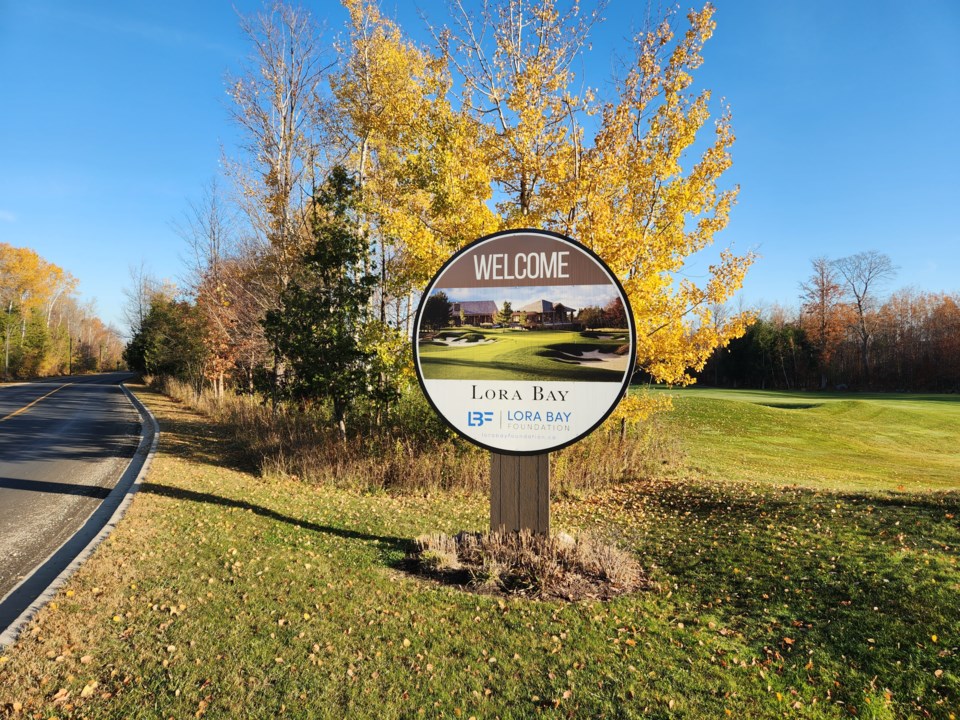The Blue Mountains council has approved a rezoning application for the next phase of the Lora Bay development.
At a recent committee of the whole meeting, council voted unanimously to approve a rezoning application for phase 4b of Lora Bay. The rezoning changes the property’s zoning from development to residential. The change permits the construction of 45 single detached dwellings, 13 rowhouse dwellings and two park blocks. The development will also include an extension of West Ridge Drive, new internal roads and two servicing blocks.
Although the rezoning passed unanimously, members of council had several concerns and approval came after a lengthy discussion.
Significant concerns included: the impact of the development on the nearby Georgian Trail, park space in the area and a proposed exception in the rezoning that would increase the lot coverage for the proposed new homes from 40 per cent to 50 per cent.
The development requires a plan of subdivision, which will come to council for a decision in a subsequent staff report.
Ultimately council permitted the following exceptions:
- That the minimum front yard be reduced from 6 m to 4.5 m for the dwelling and remain at 6 m for attached garages in the R1-3-146 and R2-146 zones.
- That the maximum height in the R1-3-146 zone be increased from 8 m to 9.5 m.
- That uncovered and unenclosed decks, porches, and patios be permitted to encroach a maximum of 3.5 m into the required rear yard in the R1-3-146 and R2-146 zones.
- That decks, patios, porches, or other buildings or structures are not permitted to encroach into the required front yard in the R1-3-146 and R2-146 zones.
- That the footprint of the main building is not permitted to exceed 400 square metres in any instance in the R1-3-146 zone.
Council removed two exemptions:
- That dwellings built with a maximum height of 1.5 storeys be permitted an increased lot coverage from 40 per cent to 50 per cent in the R1-3-146 zone.
- That a three-metre planting strip be required along the rear lot line of lots abutting the Georgian Trail.
Council also asked staff to work with the applicant on a plan to ensure there is a vegetation buffer between homes and the Georgian Trail. Additionally, council expressed concerns about the possibility of a road crossing the Georgian Trail for future Lora Bay development. Although the current rezoning does not propose a trail crossing, council wanted its concerns on the record.
“The Georgian Trail is very well known and enjoyed,” said Coun. June Porter. “It needs to be treated with the respect it deserves.”
Coun. Alex Maxwell asked why the rezoning included an exception for decks, porches and patios to encroach on the backyards of the various lots. Maxwell wondered why that would be something handled in the future by the committee of adjustment.
Planner Carter Triana said the encroachment permission for decks was an attempt by staff to anticipate future needs and avoid numerous committee of adjustment hearings.
“We’re trying to get ahead of the game here,” he said.
