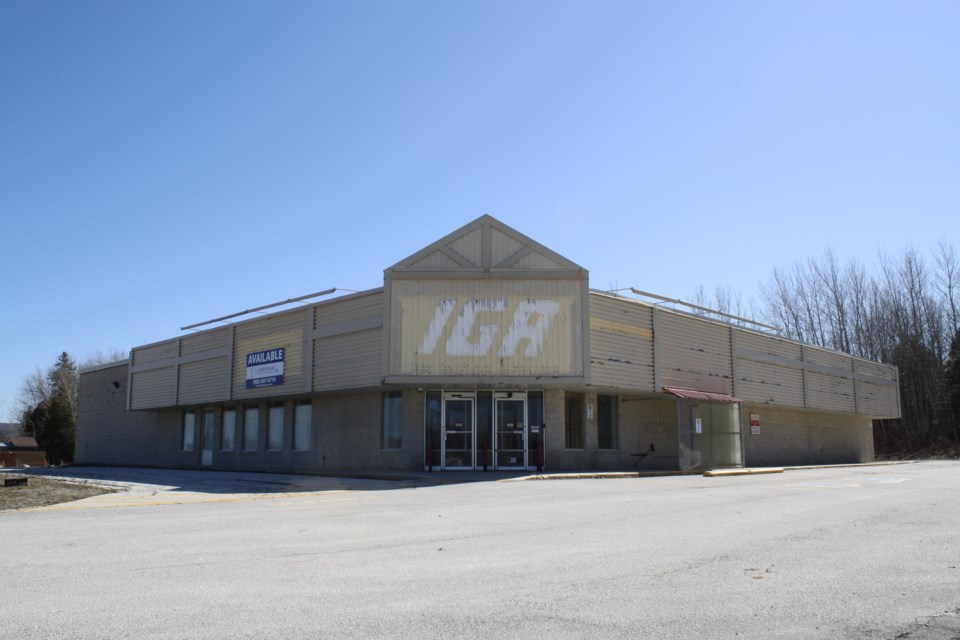The Town of the Blue Mountains Attainable Housing Corporation (BMAHC) has released a few initial mockup designs for its attainable housing project at 171 King Street East in Thornbury.
“We want to share with you three concepts that have been devised for this gateway site,” said Sharon McCormick, executive director of the BMAHC. ”Again, being mindful that our objective is to build a financially viable and attainable project. We were also mindful to take into consideration sustainability, environmental and design aspects.”
McCormick added the BMAHC has targeted to build 150 to 250 units over the course of the next three years, up to 2023.
“Hopefully we will be able to attract more people who are working here but are not able to afford to live here so that they can contribute to the community they are working in more fully, in terms of both socially and economically,” said McCormick.
Eldon Theodore, partner with MHABC planning, urban design and architecture, provided a presentation of the initial concept plans to the BMHC board at a special meeting of the board last week.
The priorities in the concept mockups included preservation of the woodlot, to the greatest extent possible, while still providing a suitable number of parking spaces, meeting sustainability criteria and passive housing measures.
The gateway site is zone C-1, which allows for apartment structures to be built but requires the first floor of the building to be commercial space and the building can only be three-stories high, without an amendment to the town’s official plan.
“Commercial units on the ground floor would have through access both in the front and the back to be able to service customers or employees,” Theodore said.
TBM Mayor Alar Soever says he is confident the commercial spaces will be rented.
“On the commercial side, I would liken this to the Cranberry Mews in Collingwood,” Soever said. “I have consulted with some real estate professionals on whether they think we can absorb this amount of space and they do think that we can do it.”
Concept one is a three-story building with active frontage and parking in the back. The building would offer 45 residential units and the total project cost is estimated at $17 million. The BMAHC has estimated it would be able to rent a one-bedroom apartment for $650 a month.
Concept two is a four-story building with an addition of three-story townhomes proposed on the west side of the lot, creating 72 residential units in the building and 16 stacked townhouse units. The total project cost is estimated at $21.1 million. It is estimated a one-bedroom apartment would be rented for $700 a month.
Concept three is a five-story building with 118 units and an estimated project cost of $31 million. This concept has the most coverage of the lot at 24.31 per cent. A one-bedroom apartment would be rented at $800 a month.
“For each of those concepts what we have looked at is what we could actually offer in terms of rental rates and still be able to break even on the project,” said McCormick. “What is important as you look at these concepts is that all of them beat our affordability target.”
The board and staff were quick to remind the public these concepts are preliminary designs and only put together to give the board, the public and town council more perspective on the project’s size, affordability and price projections.
“It is important to understand, these are preliminary concepts. The drawings and renderings that you have, they are what could be,” said Nathan Westendorp, director of planning and development for the TBM. “They are not what necessarily will be, because we do have an RFP process that we have to go through.”
The MHBC is now asking for public feedback on the initial concepts with an online survey.
“I think it is useful at this point to get some community input. That would be helpful to the board in guiding us on what the ideal balance is,” said McCormick. “My suggestion would be to go out for community consultation and get their priority on parking, trees, density, and scale of the building.”
The information gathered from the public through the survey will be passed along to the builder that is hired to design and construct the project.
“We are pleased the town is engaging in this process and reaching out and soliciting feedback at this relatively early stage of the project,” said Jim Torrance, president of the Blue Mountain Ratepayers Association. “It is important to get feedback from town residents on what they would be looking for. I think this is an appreciated step.”
The deadline to participate in the BMAHC survey for comments on the initial concepts of the gateway attainable housing project is May 21.
