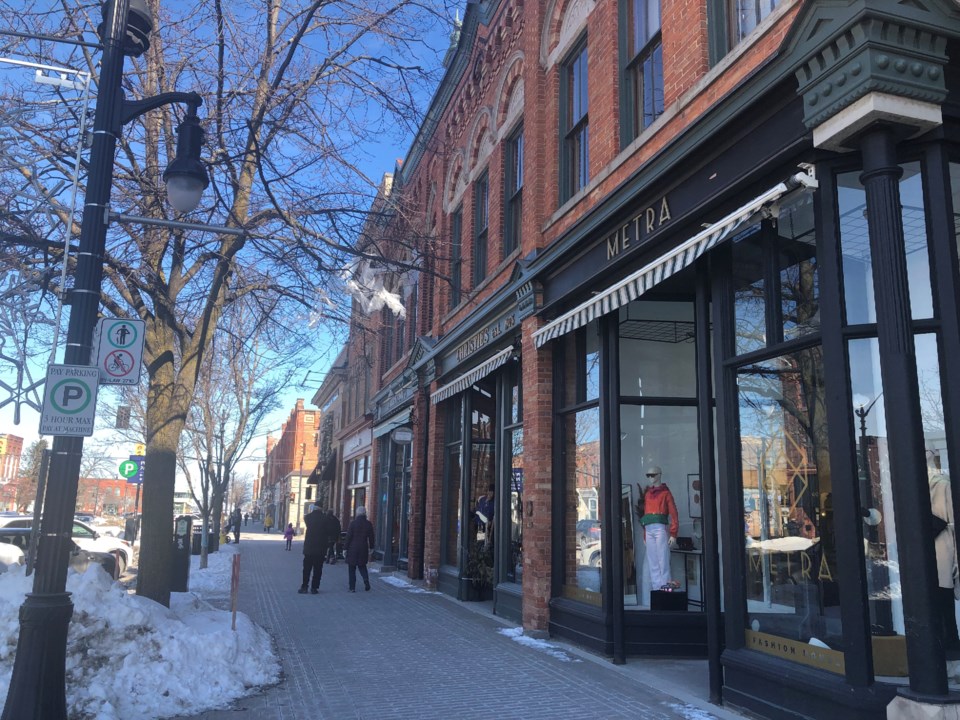EDITOR'S NOTE: This story has been modified to include more information about next steps for the Official Plan.
Nearly two decades after the town last redid their Official Plan, council gave their stamp of approval to a new plan that will guide growth in the town until 2051.
Council voted unanimously in favour of passing the town’s new Official Plan during a special council meeting on Dec. 11, but not before adding a few changes of their own following four years of drafts and public feedback.
The last Collingwood Official Plan update was completed in 2004, and although it has been updated multiple times in the years following, this marks the first complete revamp since that time.
“The new Official Plan represents countless hours of effort on behalf of the community, council, consultants and staff with one goal in mind: to foster Collingwood as a complete, compact and healthy town that welcomes diversity, respects sustainability and is a place where everyone can access their daily needs and reach their full potential,” said the town’s planning director Summer Valentine.
“I am so very thankful for the tremendous effort that we put forward on this project and I’m very proud of the product we are offering,” she said.
The town's Official Plan (about 200 pages) guides land-use decisions in Collingwood and an update is completed every five to 10 years. The plan is the guide for the town’s 20-year growth and directs where, when and how growth should occur.
The town is expected to grow from a population of 22,500 people in 2016 to a projected population of 41,500 by 2041. The new Official Plan will guide land-use decisions into 2051.
The first draft was presented to councillors in July 2022 and was the culmination of work first started in 2019. The second draft was presented to councillors on July 31.
During their Dec. 11 meeting, councillors requested multiple changes to the final version, which were passed by individual votes.
Coun. Kathy Jeffery put forward a motion to remove changes to height restrictions in downtown heritage district, keeping them at the current 12-metre limit (or three to four storeys) in the current Official Plan. The change had been requested by many residents in letters sent to CollingwoodToday, and was raised in person by Margaret Mooy, representing the Architectural Conservancy of Ontario and a member of Collingwood’s heritage committee, at a public meeting in October.
“The difficulty of doing an Official Plan, doing it at any particular time, there are always studies to be done on several topics,” said Mayor Yvonne Hamlin, suggesting that once the town does their downtown visioning exercise, if downtown building heights for certain sites warranted going taller than 12 metres, that council could deal with an Official Plan amendment at that time.
“The lots aren’t big enough to have the heights,” said Coun. Rob Ring.
“We need this removed to ensure absolute protection,” said Coun. Brandon Houston.
Jeffery put forward another amendment that offices not be permitted on main floors of buildings on Hurontario St. between First St. and Hume St., although offices already existing would be grandfathered. Houston recused himself from discussions and the vote on the amendment, as he owns the Collingwood Foundry. The motion passed.
“I have had small business owners who have retail stores on the main street say to me that it has a disturbing impact on the retailers when an office use is inserted,” said Hamlin. “They see the shoppers moving down the street. It’s been on my mind for quite some time.”
Ron Palmer, a consultant with The Planning Partnership who was retained by the town to oversee the Official Plan process, spoke on the amendment based on his experience.
“You have a very enviable position in your downtown today,” he said. “In a successful downtown, it is mostly retail/restaurants. Offices usually go above grade.”
Another amendment by Jeffery added that a future collector road connection between Third and Cambridge St. be subject to further study.
“We want to put our community on notice that we are working on it and it is top-of-mind moving forward,” she said.
Coun. Deb Doherty put forward an amendment to restrict heights of buildings across Collingwood to six storeys or fewer. Under the proposed plan, buildings up to 12-storeys would be permitted in particular areas.
“I’m extremely supportive of the notion of intensification...but I believe anything over six storeys...has the potential to significantly alter the character of our municipality,” said Doherty, noting that as of now 12-storey buildings aren’t necessary to achieve growth targets assigned to Collingwood.
Doherty’s proposed amendment did not garner a seconder and was not voted upon.
Next steps for the Official Plan process would be for the town to issue a notice of adoption and to forward the plan to the County of Simcoe for consideration of approval. The county may approve, modify, and approve, or refuse the plan. Once the county makes a decision, it will issue a subsequent notice, which will be followed by an appeal period. If no appeals are received or once any appeals are resolved, the new Official Plan would come into effect.
If you would like to request a notice of decision from the County of Simcoe for Collingwood’s Official Plan, email the clerks department at [email protected].
