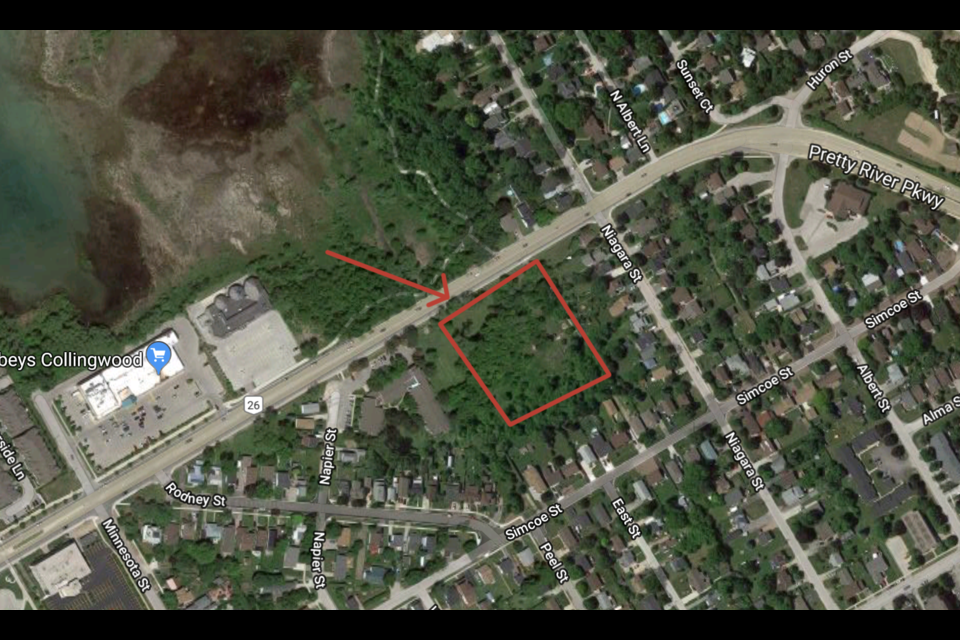A plan by Parkbridge to build a four-storey office in Collingwood is meeting opposition from neighbouring residents.
“You’re not taking away from our community to build their community,” said Tim Hutchinson, a resident whose property is adjacent to the lot where Parkbridge plans to build.
Council hosted a public meeting June 25 to receive comments on a proposal to change the official plan designation to allow an office building and to give Parkbridge an exception to allow a 17-metre building height instead of a 15-metre building height.
Parkbridge intends to put the building up at 70 Huron Street with traffic access of Huron Street and emergency access via Simcoe Street. The building will be the new headquarters for Parkbridge’s national enterprise, which is currently in Calgary. There is also a Parkbridge office in Collingwood on the top floor of the Admiral Building. Parkbridge develops and operates land-lease communities across Canada as well as some RV parks and cottage resort properties.
Today, the Parkbridge empire includes 115 properties and 1,100 employees.
Locally, Parkbridge operates nine communities in the region including Park Place, Wasaga Meadows, Wasaga Pines, and Wasaga Dunes. There are also projects in the works on Grey Road 19 in Craigleith and on Christie Beach Road in Meaford.
The site at 70 Huron Street was formerly used as a landfill, and Parkbridge has already obtained the permits needed to take down trees and begin cleaning up the site by taking the landfill waste to a proper facility.
Residents told council the building height was unacceptable and suggested Parkbridge should not receive special permission.
Michael Stahr told council the rules on height were in place for a reason.
“It’s there so one can’t tower over one’s neighbours,” said Stahr. “There’s no reason to increase the height.”
Stahr told council he thought there was enough room on the property to increase the building footprint to achieve the same square footage in three storeys that Parkbridge planned to achieve with four.
“Changes in planning should be incremental,” said Stahr.
Other residents said the impact to traffic would pose a danger to pedestrians and the residential community in the area.
Ken Harvey, the facility project manager for Parkbridge, also spoke at the public meeting calling the proposed office structure a “class-a building.”
He went over plans for privacy fencing and a landscaped buffer to separate the existing residential neighbourhood from the new building.
There is also a plan to install a turning lane on Huron Street at the cost of the developer.
The property fronts on Huron Street (Highway 26) just west of the Huron/Niagara Street intersection and East of Sobeys. According to drawings presented by Harvey, the plan is to have the building near the road with a parking lot behind it separating it from the homes along Niagara, Napier, Simcoe, and Rodney Streets.
The property is currently zoned to allow residential developments with medium density.
No decisions were made during the public meeting. The matter will come back to council with a staff report in the future. The next council meeting is July 23, but the agenda won’t be released until the week before the meeting.
