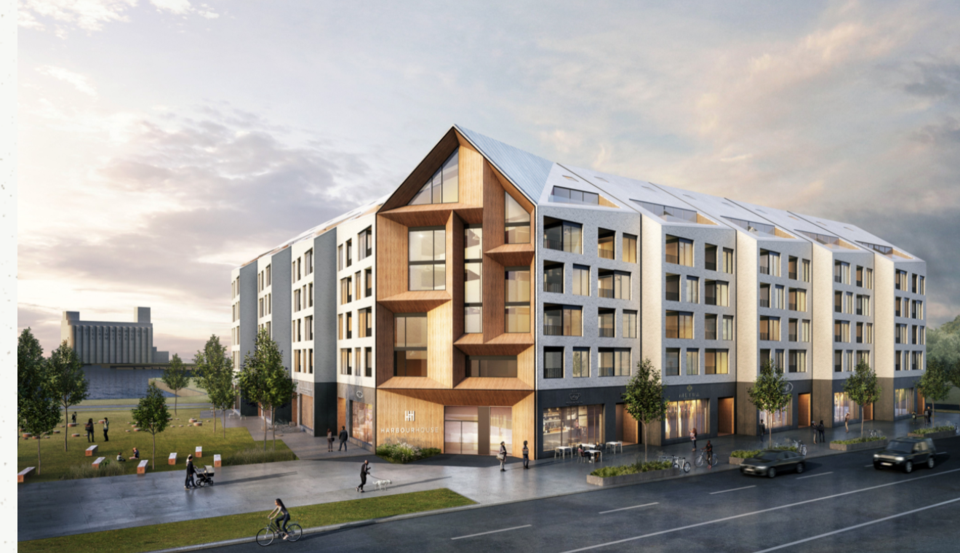If a recent public meeting is any indication, high-rise waterfront development may be a hard sell in Collingwood.
Nearly every resident who called in to participate on a public meeting about a proposed six-storey condo/commercial development proposed for the vacant land across from the museum voiced opposition to some aspect of the plan.
A Toronto-based developer – Streetcar – has purchased a piece of land at 31 Huron Street (across from the museum) and released their plans in advance of a public meeting on May 17.
The proposed building, dubbed Collingwood Harbour House, is an L-shape structure with commercial space on the bottom and five floors of condominiums (130 units) above that. There would also be two levels of underground parking included.
Jane Walker wasn’t opposed to the idea of a tall building in that space, but she wasn’t a fan of the architect renderings of the proposal, calling it something that looks like it was made by Ikea.
“It doesn’t fit in with the shipyards, which is a lot of brick,” she said. “We have to think about what will attract people to come and spend time … it’s about being careful about our image and sense of place in Collingwood.”
Other residents asked council and the developer to reconsider a design that was only three or four stories tall so it wouldn’t be such a shock in an area with shorter buildings.
Larry Bannon, president of the homeowners association for the adjacent Waterside Lane homes, echoed Walker’s concerns that the building was too “contemporary.”
He said he was concerned about the building height, and noted the designs presented on May 17 were “definitely not consistent with the museum across the road.”
The town’s official plan does allow buildings up to six storeys high in the area of 31 Huron Street.
Two residents who identified themselves as young adults asked council to consider preserving waterfront for public parks and access.
Caitlin R. also said the town should “reevaluate what’s going on” and use the space for public parks and recreation.
Ulli Rath voiced strong opposition to the development and called on council to turn it down.
“The town has talked for ten years about how great we are, how historic we are, and what we need to do to preserve our waterfront,” he said. “This is the last chance for you, the new council, to put your money where your mouth is. Do you believe we’re a small town with character, charm, and heritage, or do you believe we’re just going to be another no name, mid-sized town that just wants money.”
Matthew Pretty said he liked the proposal as is and told the developers and council to “forget all these negative people.”
Andrew Pascuzzo of Pascuzzo Planning Inc. presented at the May 17 meeting as the developer’s agent.
He explained the proposal conforms with the town’s waterfront master plan and the official plan.
But he did listen to all the comments during the May 17 meeting, and said he would be taking them back to the developer.
“Based on the comments we received tonight, and through ongoing consultation with staff and peer reviews, I would say this is not the last iteration of the design, and everyone’s comments will be considered,” said Pascuzzo.
He encouraged the public to send feedback to the developer via email to [email protected]. You can also email the town any comments or feedback on the development via [email protected] or [email protected].
You can find more information on the proposed Harbour House development, including application documents on the town website here. For more architectural renderings, click here.
