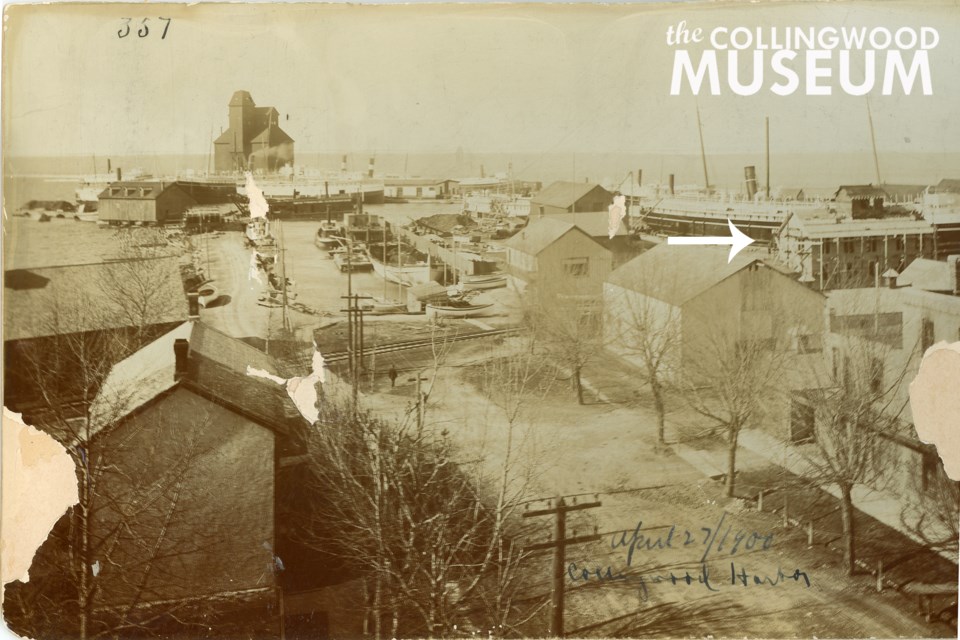Thank you to everyone who has assisted in fleshing out the details of the two-and-a-half storey shipyard building from our Remember This feature on March 24, entitled “Mysterious shipyards building appears to have moved in these photos”.
In celebration of Archives Awareness Week (April 1-7), staff dove into the Museum’s photograph and map collections to see what more could be discovered about this mystery building. As luck would have it, the search paid off!
A photograph that appears to capture the building’s construction was located in the collections database, having been preserved by the Huron Institute as number 357 and described as “Collingwood Harbour and shipping, April 27, 1900”.
There are many interesting stories that could be told about this photograph, but for today we will limit our focus to the mission at hand – identifying once and for all the building indicated by the arrow (Photograph 1).
Despite the blurred focus of the original photograph, one can see that scaffolding has been erected on the building’s south side. Workers appear to be on the roof. No fewer than four ladders are in use atop the building, reaching to the top of the half-storey addition at the building’s centre.
A second photograph was discovered that showcases the building just two months later (Photograph 2). Please note the original colour of this photograph has been enhanced to make its contents more visible to readers.
This photograph was also collected by the Huron Institute, was assigned the number 896 and is described as “Collingwood Shipyards Limited, punch shop, June 1900.” This same description also applies to a photograph numbered 895 which identifies a different building as the punch shed.
The 1904-1917 Chas. E. Goad Co. fire insurance maps for the Town of Collingwood indicate that in 1904 the building was used for two purposes: the first floor was used as a storehouse, and the second floor as offices. By 1917, the building is no longer in its original location, but a very similar two-and-a-half storey structure is located on Huron Street with the first floor being used as a “stack” room, and the second floor as an office and drafting room.
The last photographic evidence of the building in its original location is 1907. Many readers were quick to point out the physical differences between the two buildings in the March 24 feature; however, it remains unknown whether the original building was simply moved and altered, or if a new building was constructed.
If you have any information about the buildings in this photograph, please contact Collingwood Museum staff at [email protected].
Remember This is a weekly series of historic photographs submitted by the Collingwood Museum to CollingwoodToday.ca. These photographs were originally collected and documented by the Huron Institute in an historical catalogue entitled Huron Institute Paper and Records: Volume III. Much of Collingwood’s early history has been preserved due to the dedication and foresight of the early museum’s founders, namely its secretary-curator David Williams, upon its establishment in 1904.

