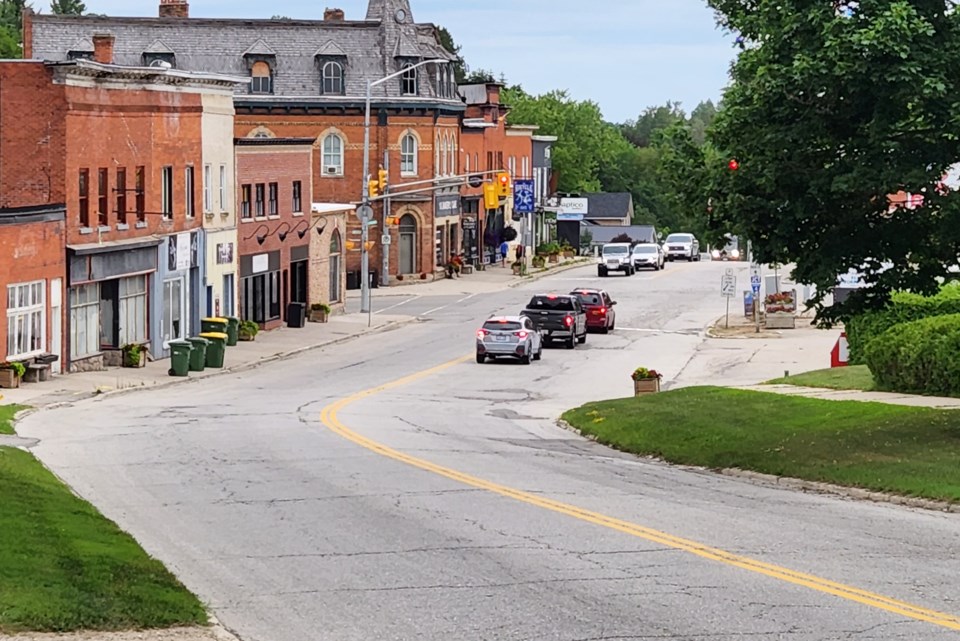There were no objections to a proposal to build an apartment unit above an existing garage on a Flesherton property.
On March 25, Grey Highlands council held a public meeting to receive feedback about a zoning amendment proposal that would allow the addition of an accessory dwelling unit above an existing garage on a property located on Elizabeth Street in Flesherton.
The proposal attracted no written concerns and only one neighbouring property owner spoke to council during the meeting.
The L-shaped property at Elizabeth and Peter Streets is a large lot. Currently, there is a home and two garages located on the parcel. One of the garages is located at the rear of the property and is serviced by a second driveway via an easement over a neighbouring property.
The owner, Satnam Chattna, would like to renovate the second floor of the rear garage into an apartment dwelling. The main floor of the building would still be used as a garage. The existing structure would not change in size or volume.
The proponent’s planning consultant Ron Davidson explained that a rezoning was required for a number of reasons.
The property is currently zoned Development D and Hazard. Davidson said the zoning would be changed to the more appropriate designation of Residential and the Hazard mapping would be scaled back as the current mapping is wrong.
The rezoning would also permit the accessory apartment to be 104 metres from the principal residential unit. Zoning regulations do not allow an accessory dwelling to be more than 75 metres from the main dwelling.
Davidson said the 75-metre distance measurement is meant for more rural areas with larger lots and farms where it wouldn’t be appropriate for an accessory dwelling to be built hundreds of metres from the main dwelling.
The application would also allow the garage with the apartment to be 10.4 metres in height. Zoning regulations limit height to seven metres.
Davison also said the rezoning was needed to allow the accessory building to be serviced by a second driveway. Zoning regulations require both the main and accessory units to use the same driveway, but in this case the second driveway already exists.
Davidson said with the housing crisis across the province, accessory dwellings in secondary buildings are being encouraged by the province and local planning policies.
“Second dwelling units are something your official plan is encouraging. It is a very good thing,” he said.
One neighbouring property owner spoke at the meeting and asked if allowing a 10.4 metre structure on the property would set a precedent for more accessory buildings to exceed that height.
Coun. and planning committee chair Paul Allen explained that the exception was for this one building and any other new buildings proposed would have to conform with the seven metre requirement.
Coun. Joel Loughead was happy to see the application come forward.
“We’re looking to build more housing across Ontario. This type of infilling is probably the best way to do it,” he said. “Proposals like this, I hope we see more.”
No decision was made on the application at the meeting. The application will come to a future council meeting for a final decision.



