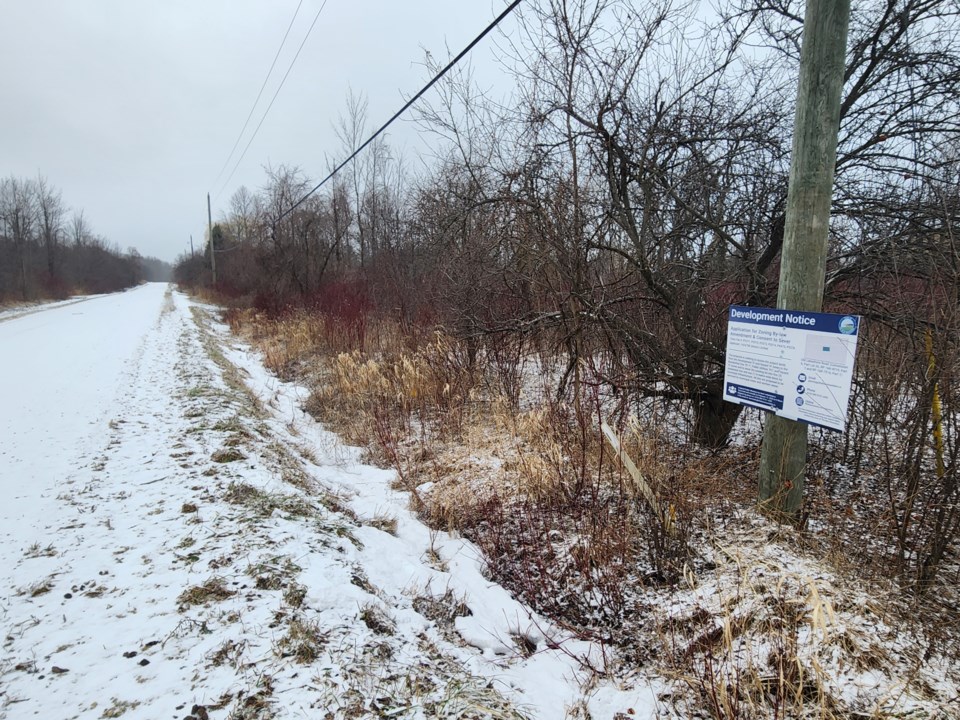A pair of smaller development proposals in The Blue Mountains did not generate a lot of interest from the community at public meetings held recently.
On Feb. 13, The Blue Mountains council held a pair of public meetings to consider community input on two separate development proposals.
The first proposal is located on Old Lakeshore Road near the Georgian Peaks Ski Club and was an application for a zoning bylaw amendment and consent to sever.
The proposal would split the existing lot into five new residential lots and one six-metre wide lot for servicing infrastructure. The rezoning would change the property designation from development and hazard to residential, hazard and public utilities. All the lots would be serviced by municipal water and sewage services.
Commenting agencies raised no concerns about the proposal and there were no comments from the public.
The second meeting was to consider a rezoning for the construction of a new home on a .21 acre waterfront lot located on Highway 26 in Craigleith. An existing cottage on the property would be replaced with a new dwelling.
The rezoning asked for the following exceptions:
- A minimum required setback from a Provincial Highway of 8.0 m, whereas a minimum setback of 14.0 m is required.
- A minimum required setback from the 177.9 GSC elevation of 7.0m for a dwelling and 3.0 m for a deck, whereas a minimum setback of 15 m is required.
- Retaining walls greater than one-metre in height to be located within the front, interior side, and rear yards, whereas they are required to be no closer to the front lot line than the main building and no closer than 1.2 m from interior and rear lot lines.
- A maximum of three storeys, whereas a maximum of 2.5 storeys is permitted.
The lot slopes downward from Highway 26 to the edge of Georgian Bay, which prompted the exception request for a three-storey structure.
The applicant’s planner, Kristine Loft, explained that from the highway view the new dwelling will appear to be a two-storey structure. It will include a walkout basement on the water’s side.
“The site is constrained by the Georgian Bay shoreline, MTO setbacks and the drainage channel,” Loft explained during the meeting.
The new dwelling will also solve a parking issue at the home. Right now, vehicles visiting the current residence on the property must park on the side of Highway 26. Once the new dwelling is in place, parking will be available on the property.
In their comments on the application, both Grey County and Grey Sauble Conservation Authority expressed some concerns that further studies must be completed before the rezoning can be approved. In response, Loft said she is working with both agencies to address all the issues that have been raised.
There were no public comments or concerns raised about the proposal.
Council made no decisions about either application and full reports from planning staff with recommendations will come forward at a future committee of the whole meeting.



